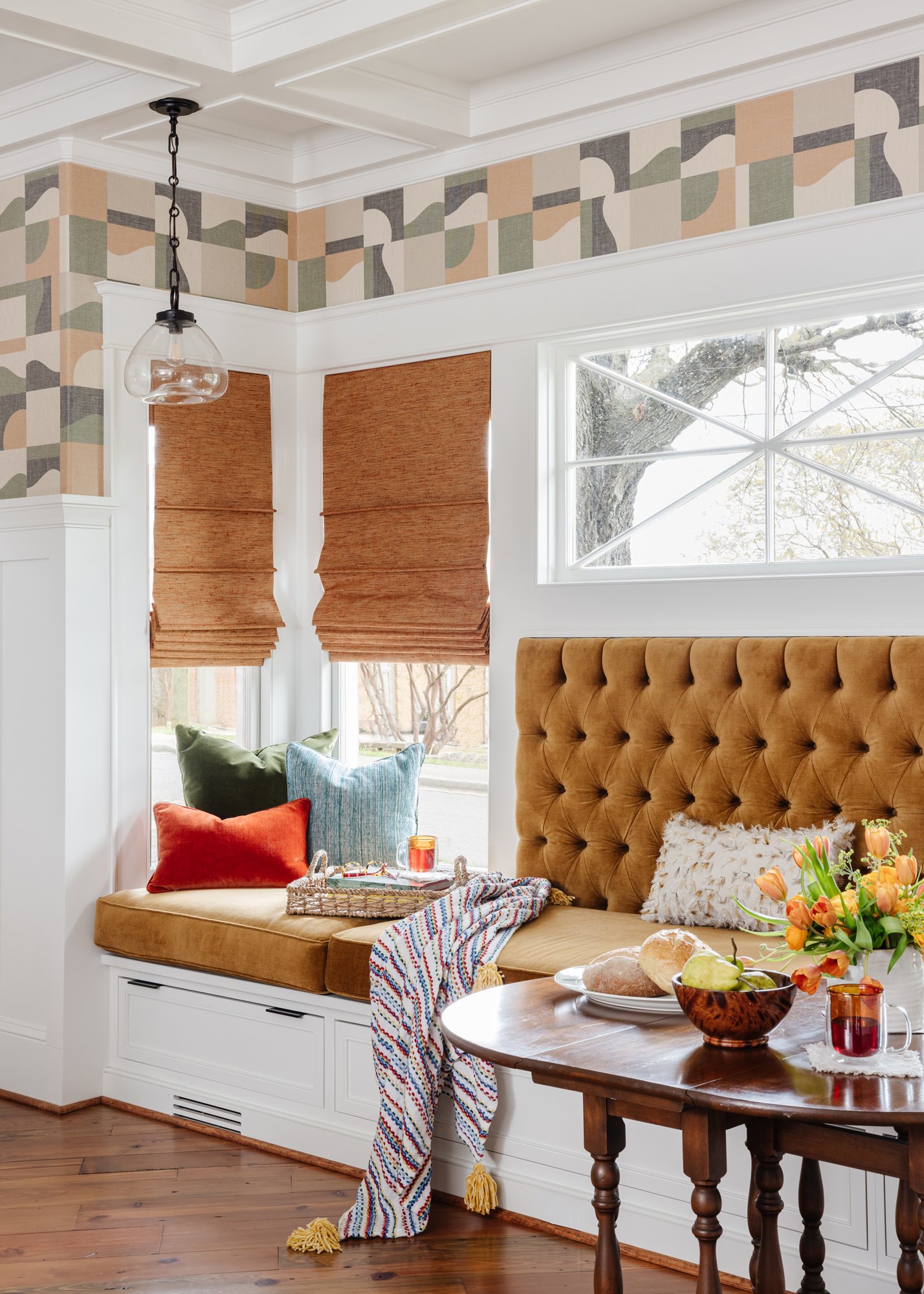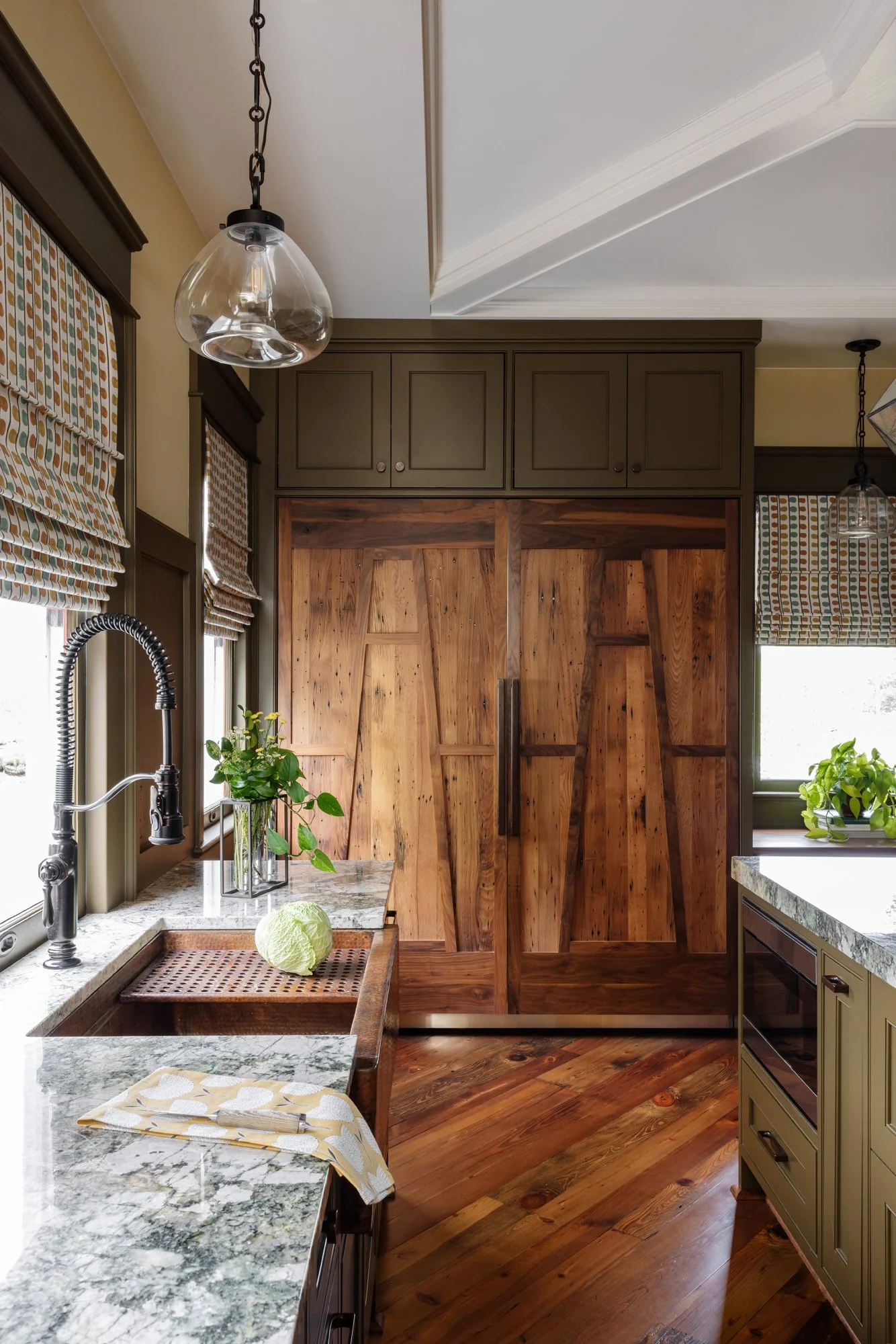Bungalow Beauty- Part 1 - The Kitchen
“The home should be the treasure chest of living.”
In 2019, when I was initially asked to assist clients with a remodeling project in the historic district of Monroe, NC, I anticipated it would be a simple consultation or two, based on the clients’ requests. They were referred by their good friends, who were also clients, and they were in the process of a kitchen remodel. A few lighting questions and some finish decisions were on their short list.
The added banquet provides comfortable seating with smart, drawer storage.
Interior Design: Wanda S. Horton Interior Design - Photography: Laura Sumrak Contractor: Alair Homes Charlotte
As the saying goes, “to make a long story short”, I ended up as part of the design/build team for almost four years worth of a total home gut and remodel. (Keeping in mind, a couple of those were in the height of the pandemic.) I was so thankful to be included in bringing this beauty into the next century, while keeping the architecture and character in mind.
Each time I’m chosen to work in one of these legacy homes, it’s like a continuing education class. There’s always something new to learn from how homes were previously built and how to find ways to improve upon them, too. Keep the good and make it even better!
A view into the new kitchen. The island is a workhorse packed with storage and function. And that stone counter? It’s was the jumping off point for our color palette. The homeowners just knew it would be spectacular and it was and is!
Interior Design: Wanda S. Horton - Photography: Laura Sumrak Contractor: Alair Homes Charlotte
The first place we began was in the kitchen. The rest of the home wasn’t on their radar . . . yet. Because each area had it’s challenges and would make for a long post, I’m going to divide the home into a series, regarding how we approached each space. Be sure to check in weekly for the next segment.
The ‘before’ kitchen shot shows it already demo’d. Notice the pipe between windows and the divider to the right? They had to be “absorbed” so the entire area could open up. That pipe was one of the culprits impacting an additional bathroom remodel in the space above. (More to come on that!)
Being quite the cooks and enjoying family gatherings as well as hosting friends for a supper club, having a 48” range, along with other professional style appliances was at the top of the list. A sous vide drawer, wine storage, and all of the accoutrements make their kitchen a popular place to be!
Originally, the homeowners envisioned a herringbone pattern for the pine floors. We decided to use that pattern in the tile backsplash and keep the flooring more simple. The copper finish in the hood is repeated in the cabinet hardware. I love the olive green cabinets, too! For this home, it feels timeless.
Interior Design: Wanda S. Horton - Photography: Laura Sumrak
This is the before of where the banquet currently lives. The after made such a difference!
Can you see how we used the section under the window to create a tufted back? This has become a favorite spot for curling up. We used motorized roman shades to provide privacy, when needed.
Interior Design: Wanda S. Horton - Photography: Laura Sumrak
Can you believe the original windows had remained intact through the years - and with no breaks? They were sent off for cleaning and then were rehung with new rope and their original weights. Most of the hardware remained, too. Meanwhile, some of the wood trim had to be replaced with so many interruptions via plumbing and electrical upgrades. The good news is the house was thoroughly insulated where it had not been. No more cold drafts seeping through. I know, y’all want to hear all about the pretty, but creature comforts are pretty attractive, too.
The side-by-side refrigerator and freezer columns were treated with special panels, influenced by the works of architect and designer, Charles Rennie Mackintosh. The frame is black walnut with the inset being wormy chestnut. They bring the warmth of the heart pine floors, upward. I think they’re swoon-worthy.
Interior Design: Wanda S. Horton - Photography: Laura Sumrak
There’s so much warmth, with all of the finishes and textures. I love the patina as much as my clients do. That was a big goal of ours - understanding while their home would be transitioning between centuries, we could still bring on the character and charm.
I hope their sons will keep this jewel in the family! Until next time . . .
All my best - Wanda







